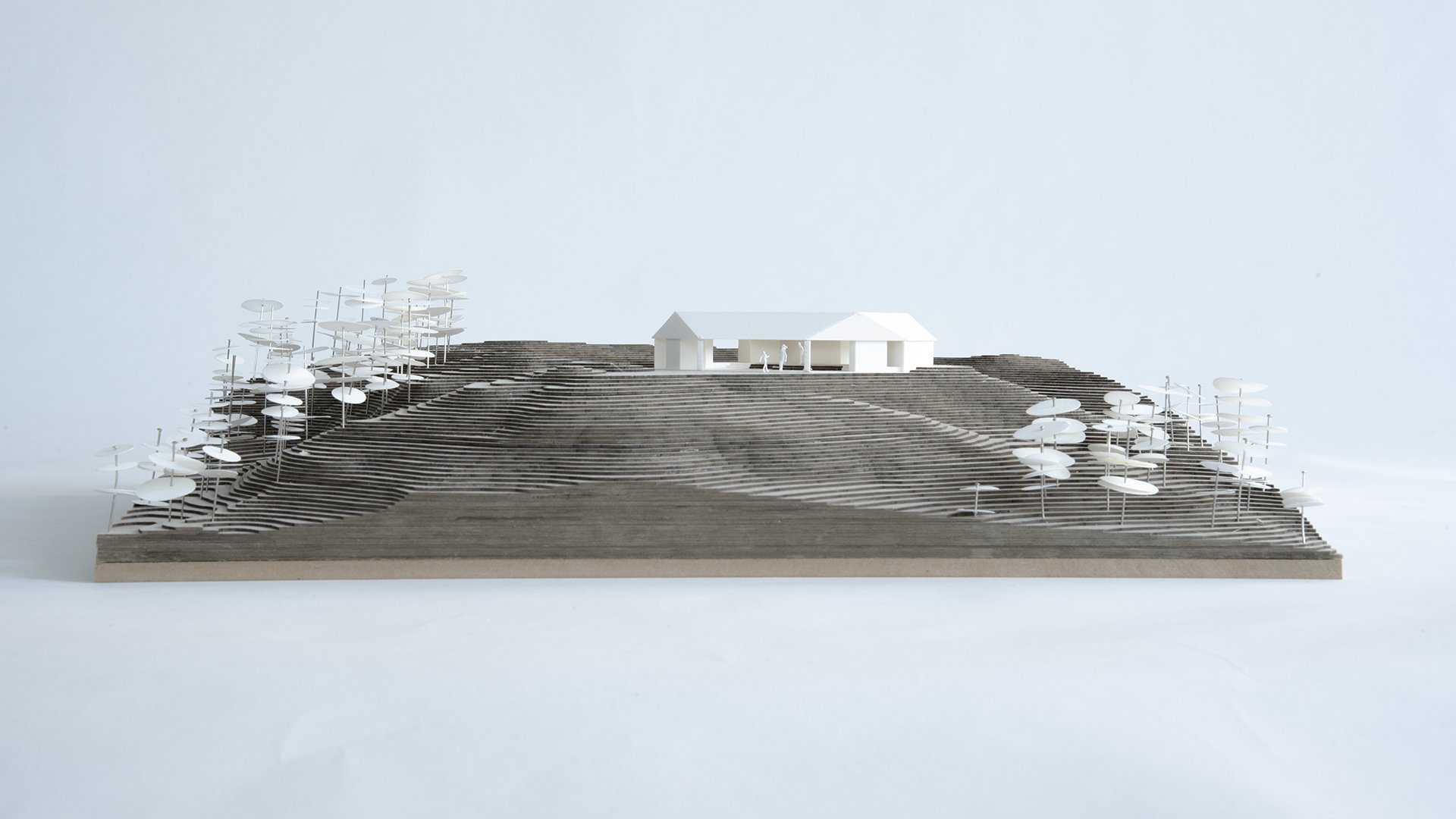Sustainable Museum I
June 2024
For the past year we have been working on a concept study for a sustainable museum. The purpose has been to study whether a museum building, with all its demands related to presentation and storage of artworks (hereunder climate control, humidity, ventilation, etc.) can be done as an all wooden structure with excellent environmental properties. All exterior elements are proposed in wood, and for the facade cladding we have worked on a semi-transparent wooden mesh of traditional 6 inch logs.
Sustainable Museum II
June 2024
The museum is organized over four stories, creating a very compact building volume, where all main functions are accessible from one large and open public space. All main interior elements, including structural elements, flooring, wall surfaces, balconies, staircases and fixed furniture are done in wood, while a balanced use of glass surfaces to ensure daylight entry and views towards the exterior contributes to a limited carbon-footprint.
Honorable Mention
December 2023
Resell+Nicca have been awarded an Honorable Mention in the open international competition for a new church in Charlottenlund, Trondheim. The overarching theme of the competition was «the green cathedral», and we responded with a building that sits into the landscape and that amongst other eco-features has a green wall filtrating natural light into the sanctuary whilst doubling as a greenhouse accessible to the public from the outside. The Jury writes: «Honorable mention for a project that shows a clear and robust landscape concept, that facilitates a flexible church square and an elegant roof with a connected garden around.»
Vangseterlia
August 2022
Our single-family house in Vangseterlia have finally received a building permit from Hamar kommune. The building consist of four gabled volumes surrounding a sheltered atrium. The south facing facade is open, providing great views over the city of Hamar and the lake of Mjøsa from the atrium. Hamar kommune have been trying to stop the project inspite it complying with all planning regulations, and receiving support from neighbors. We are happy that we can now turn our attention towards completing the project and fulfilling a piece of architecture that we believe will enrichen the everyday life of its residents, while becoming a positive addition to the area.
MAXXI, Rome
July 2022
We are happy to announce that ResellNicca have been awarded 3rd prize in an open international architecture competition for a new museum building in Italy. The MAXXI is a national museum of modern art in the Flaminio quarter in Rome, made famous partly through the architecture of british-iraqi architect Zaha Hadids 2010 expansion. The competition jury received proposals from 103 different international teams, and our project is characterized by two bold cantilevers in static balance. The five winning proposals will be exhibited in Hadids museum in the winter of 2022/23.
Verkstedet
April 2022
Our competition-winning project for a new workshop and museum building at Follo Museum in Drøbak have received funding from Sparebankstiftelsen - an independent foundation that makes contributions to non-profit purposes and projects. The building will contain workshops for traditional Norwegian crafts, and accommodate teaching and course activities. In line with the expectations of the foundation we are working on making the environmental footprint of the building as small as possible - implementing strategies for self production of energy and reuse of building existing materials.
Domkirkeodden
November 2021
Resell+Nicca have been awarded 2nd prize in the Open International Competition for a new museum building at Domkirkeodden, Hamar. Our project Hedmarkens Hus is made in collaboration with Fabel Arkitekter, and competed against 109 other proposals from home and abroad. The site sits opposite two icons of Norwegian architecture - Storhamarlåven (Sverre Fehn 1973) and Hamardomen (Kjell Lund 1998), and our proposal is organized as a rectangular volume with a pitched roof that draws inspiration from these buildings.
Tower Bridge - completed
August 2021
Our addition to a semi-detached house in Oslo is finally finished. The addition spans over three stories and contains (top to bottom) a roof terrace with views over Oslofjorden, a new dining room, a new entrance hall, a carport, and a flat that can be rented out. A big thank you to our client for their patience and to the contractors for their solid work. Please find more information about the project under Work.
Håndverkets Hus
January 2021
We are very happy to announce that Resell+Nicca have won the Open International Competition for Verkstedet. Our project Håndverkets Hus is made in collaboration with Arkitekt Aslak Haanshuus AS, and competed against 120 other proposals from different national and international teams. The building contains workshops for traditional Norwegian handcrafts, and will be the home of carpenters, joiners, blacksmiths, silversmiths, glassblowers, potters and textile workers. We are thrilled to be named winners of the competition, and look forward to participating in the execution of the project!









